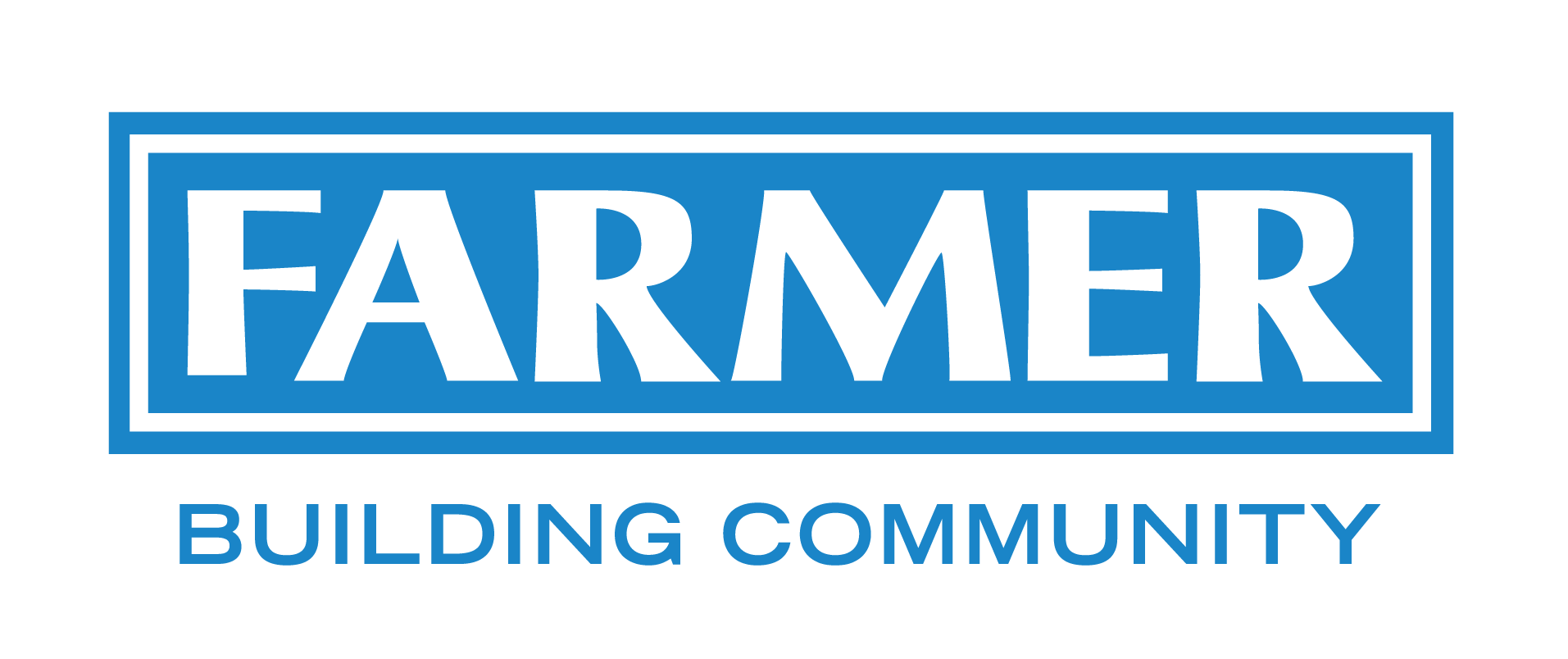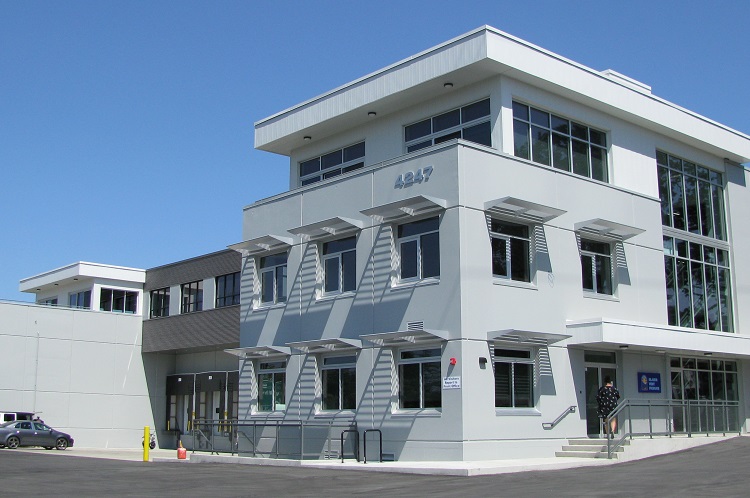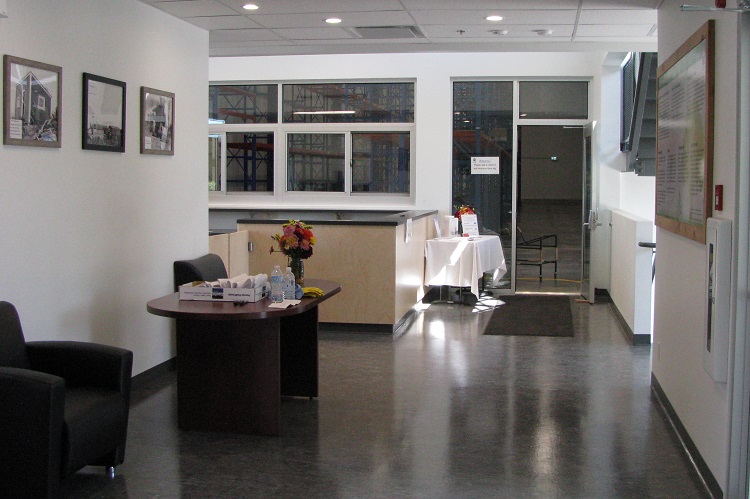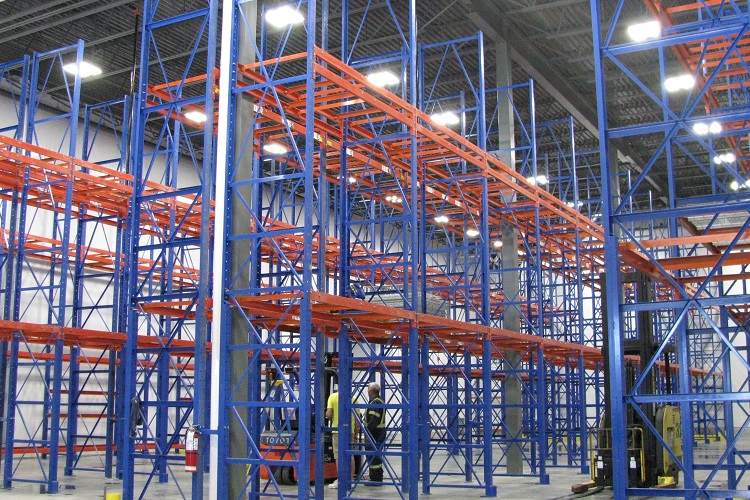Islands West Warehouse
Commercial And Office
PROJECT OVERVIEW
The Owner of Islands West on Dieppe Road was faced with a building that had outgrown its original purpose and was no longer efficient.In need of an upgrade, Farmer has been contracted to build a new and modern 3930 m2 (42,300 ft2) food facility which will house existing equipment and an efficient production line plus new office space – all to be compliant with current regulatory requirements.
For Farmer that means delivering the project with consideration of the Owner’s financial and time resources.
The project includes design assist, pre-construction services, tilt-up and cast-in-place concrete structure and value engineering. A great deal of coordination will be required by the Owner, design team, Farmer, trade contractors and the like. Adding to the complexity of the project is the occupancy of the building between substantial and total completion while existing facilities are undergoing demolition.
The Owner will commence operations in the new facility upon certification.
PROJECT DETAILS
Project: Office + Food Processing Warehouse
Architect: de Hoog & Kierulf Architects
Services Provided: Construction Management
Completion: 2018
Location: Victoria, BC









