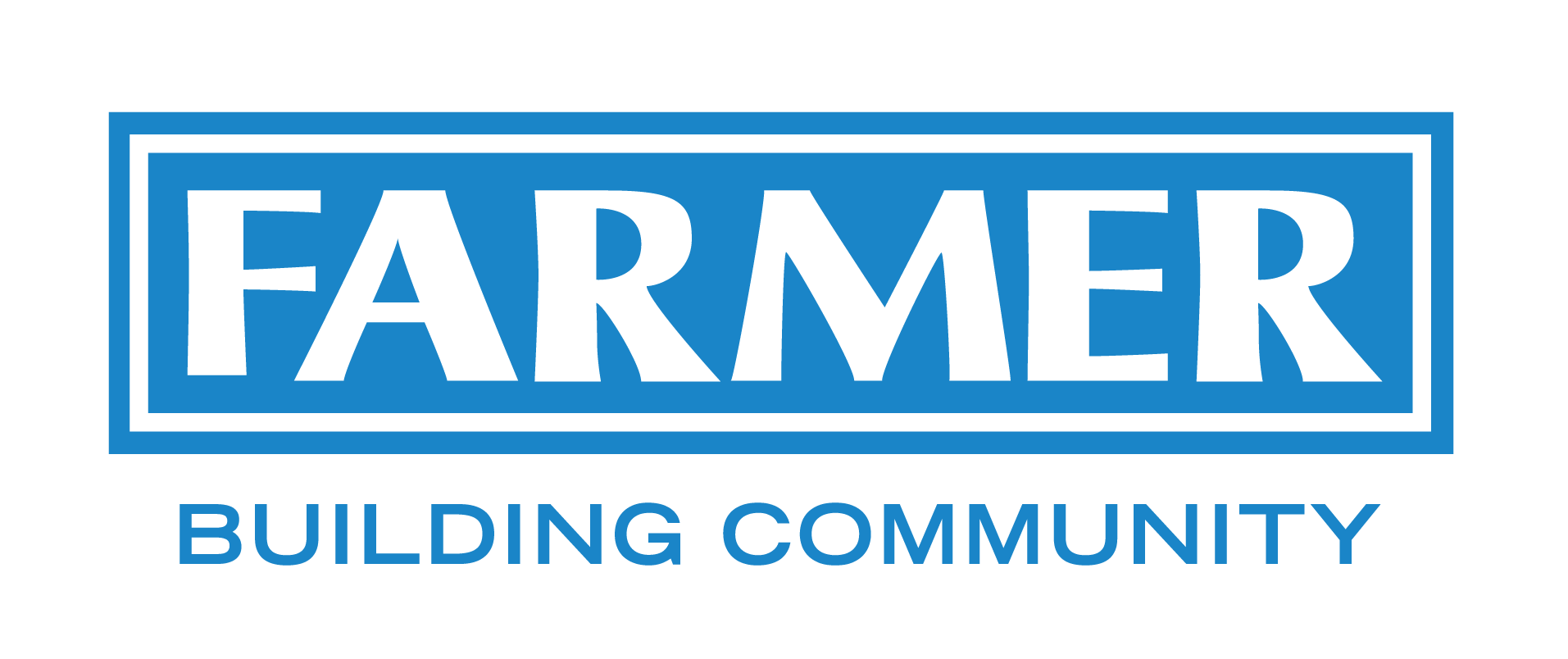

Lester B. Pearson College of the Pacific
One of 13 United World College partners, Pearson College of the Pacific committed to sustainability practices as early as its construction in 1973. A cluster of cedar structures nestled into Pedder Bay on southern Vancouver Island Pearson College continues to welcome students from around the world, each a representative of their own cultures promoting through education and exchange, a greater understanding between the peoples of the world.
Dover Bay Secondary School, Nanaimo BC
A new build and completed under budget, Dover Bay Secondary serves 1000 students in its community.
FP Innovations (formerly Forintek)
Canada’s Wood Products Research Institute The Western laboratory, located in Vancouver on the University of British Columbia endowment lands, is built entirely of wood species indigenous to Western Canada. The architectural design of the cathedral ceiling in the main reception area and branching hallways is patterned after a forest environment. This building was constructed in 1990. Farmer earned The Journal of Commerce Award of Excellence for innovative construction techniques. Our own forces detailed, fabricated and installed the massive parallam trusses seen throughout the building structure.
Newton Library
The Newton Library, designed by Patkau Architects, opened in Surrey in 1992. Architectural historian Harold Kalman wrote, “The library is a boldly angular structure that distinguishes itself from the dull sameness of the instant Surrey townscape. The inverted gable roof is supported by assertive angled glued-laminated wood columns and beams. Two of these frames form a portal at the entrance. The canted aluminum box on the roof contains the air-conditioning equipment. The interior features: a large, open, and naturally illuminated reading room; public areas where the roof rises high, and intimate areas where it dips low.” Patkau Architects won the 1994 Governor General Award for Architecture for their design of the Newton Library.
Frances Kelsey Senior Secondary, Mill Bay BC
A new build completed in 1994 within budget, this senior secondary serves 1500 students in the South Cowichan community just north of Victoria.

Pexsisen Elementary and Centre Mountain Lellum Schools
Farmer was awarded the Pexsisen Elementary and Centre Mountain Lellum Schools project. The 2 schools were built simultaneously and are now opened.

UVic Student Housing and Dining Project
The Student Housing and Dining Project will provide much-needed housing and a new dining facility for 621 students who are currently living off-campus.

The Summit at Quadra Village
The Summit
Oak Bay High School Replacement Project
The new school was designed to accommodate up to 1,300 students enrolled in grades 9 – 12 education programs. Students benefit from a new 21st century learning environment designed to facilitate personalized learning. The school includes a performing arts facility and a neighbourhood learning centre to host seniors’ programs, day care and other community programs. The building was designed to achieve LEED Gold certification and maximize the use of wood in accordance with the Province’s Wood First Act. The certification includes: recycling and diverting construction and demolition waste from landfill; installing parking spots with electric chargers; using low emitting paint and flooring; installing lighting control systems, maximizing natural lighting, using high performance windows, and using LED lighting fixtures.
University of Victoria – Elliot Building
The renovation of the Elliot Building’s Prometheus Laboratory was a very exciting project for our team. The classroom was renovated to accommodate a small-angle x-ray scattering equipment (SAXS) and laser table to support nano-technology research as part of the university’s Prometheus Project. The lab needed to meet Bio-Safety Level 2 requirements with the appropriate casework and services necessary for the anticipated research activities.
Cloverdale School Seismic Upgrade
The school was originally built in 1917 and was rebuilt in 1963. The building was originally made of concrete with unreinforced masonry infill, and a concrete frame that wasn’t ductile. This project saw several concrete shear walls built on the exterior and grabbed onto the second floor and the roof with those walls. Structural steel was used inside to connect the beams and the walls to the shear walls, and the roof diaphragm was updated, and we saw the concrete block walls and the interior cut and reinforced.

