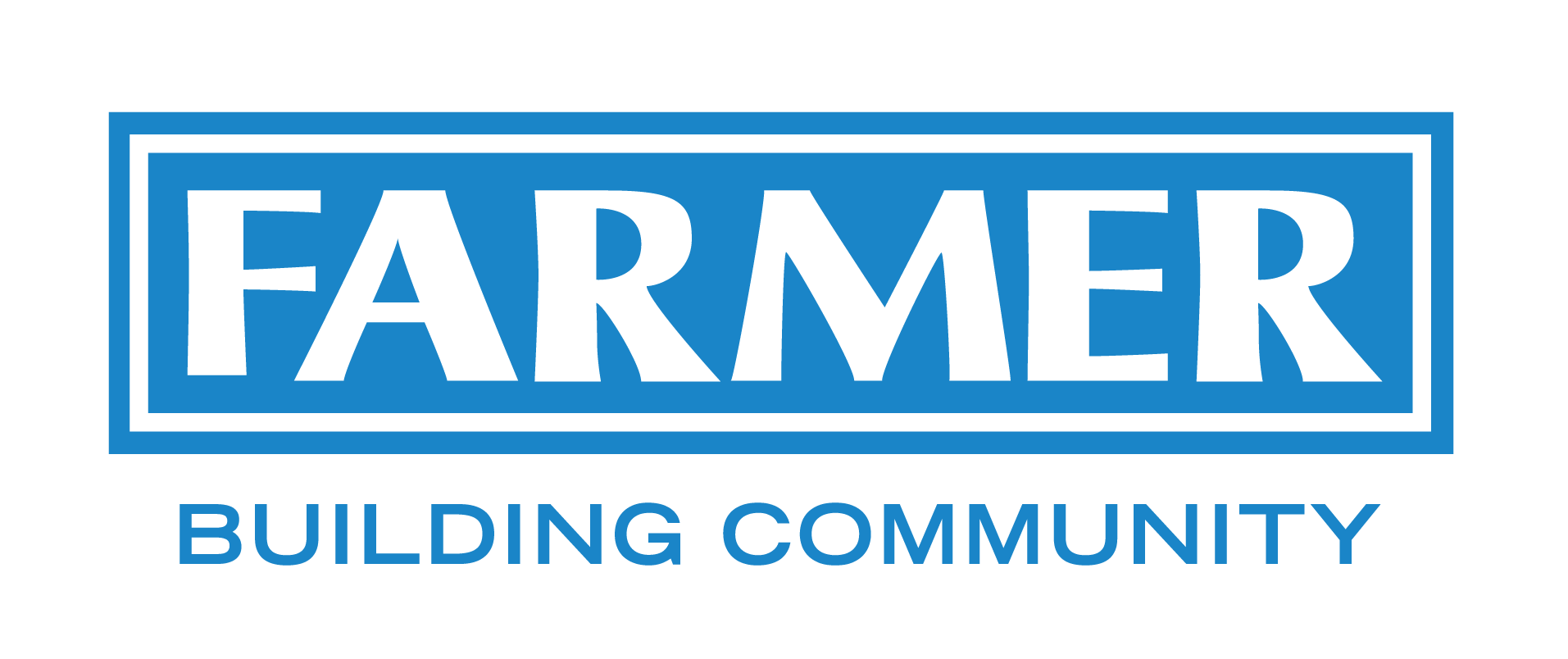The Vogue on Government
Located at 1450 Government Street, the century old Albion Ironworks timber frame warehouse and office building was converted into loft condominiums and ground floor commercial space for Mountain Equipment Co-op. Seismic upgrades included large concrete transfer beams installed in the basement to facilitate the removal of central timber columns to allow a drive isle for underground parking. Featured in the property’s courtyard design are cast iron panels from Victoria’s historic Driard Hotel (1892) and art deco terra cotta frieze, a 1930’s artifact recovered by the City of Victoria when Kresge’s Department store was demolished in 1989.




